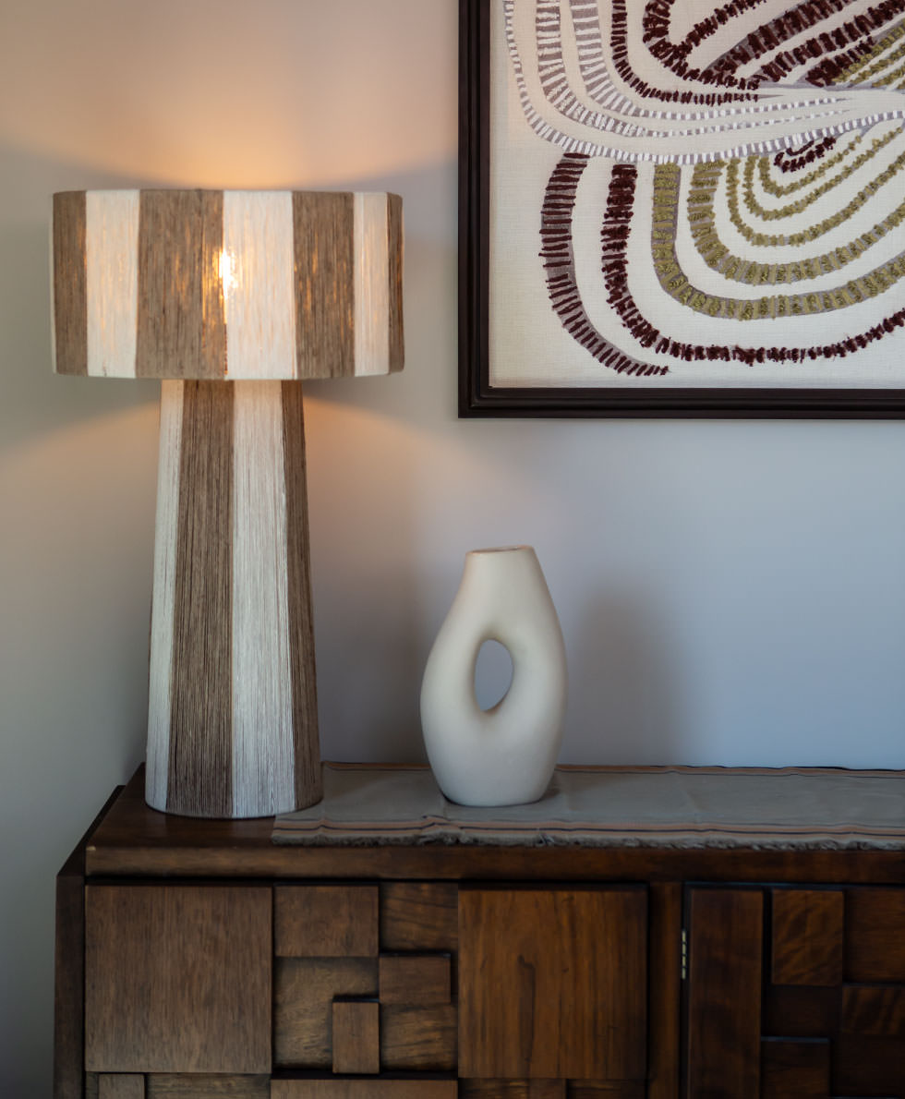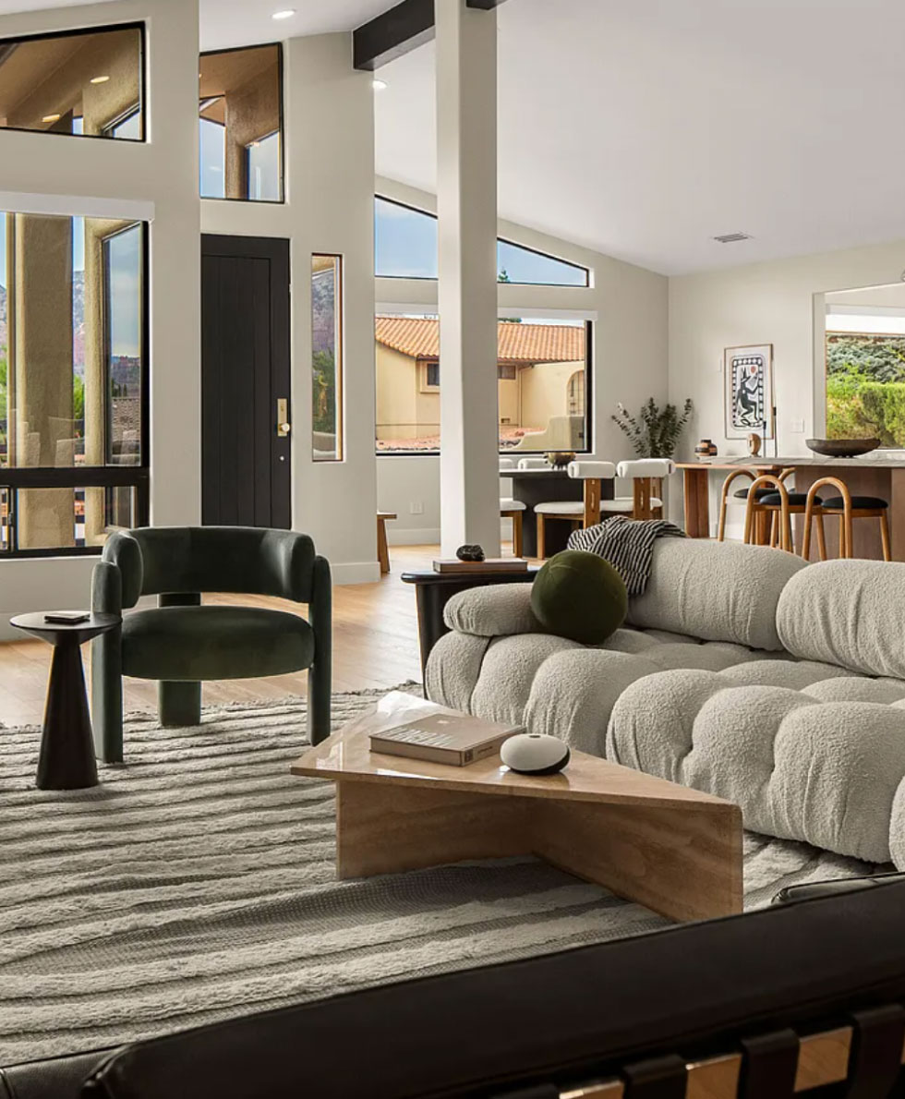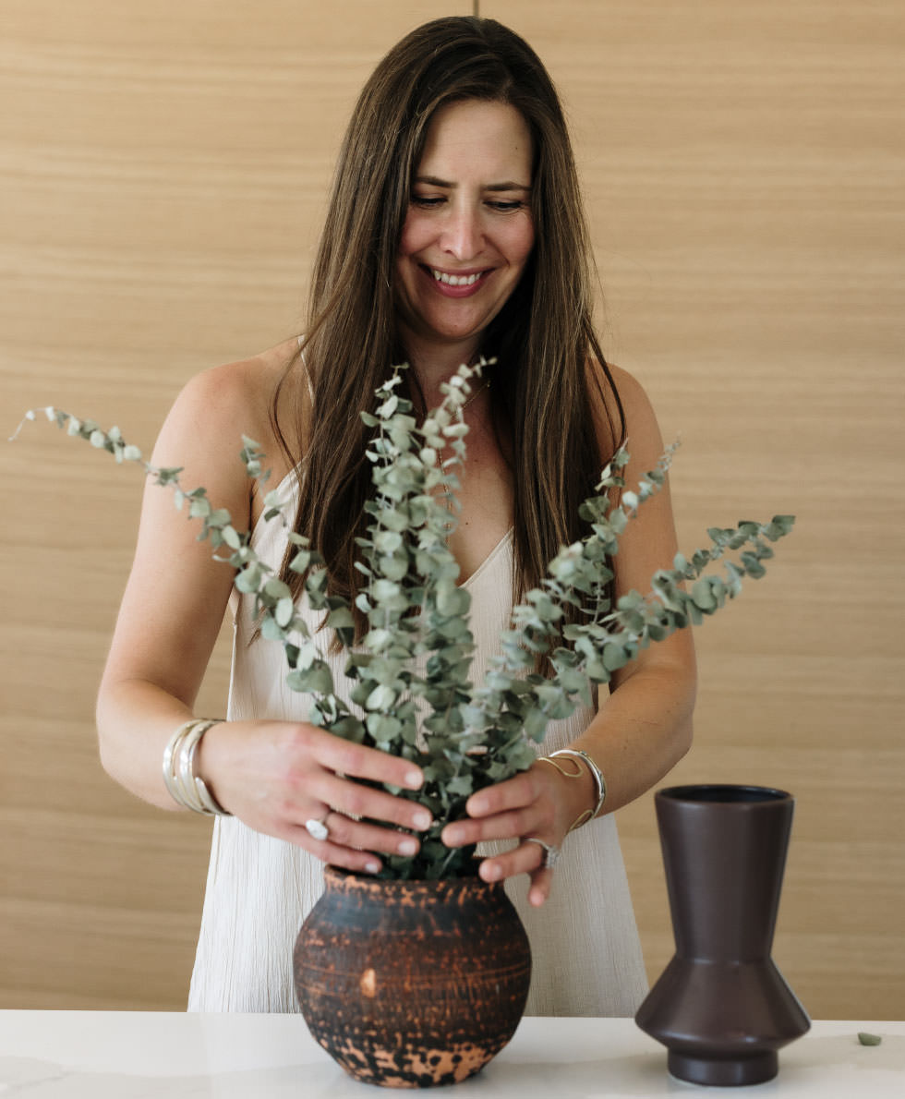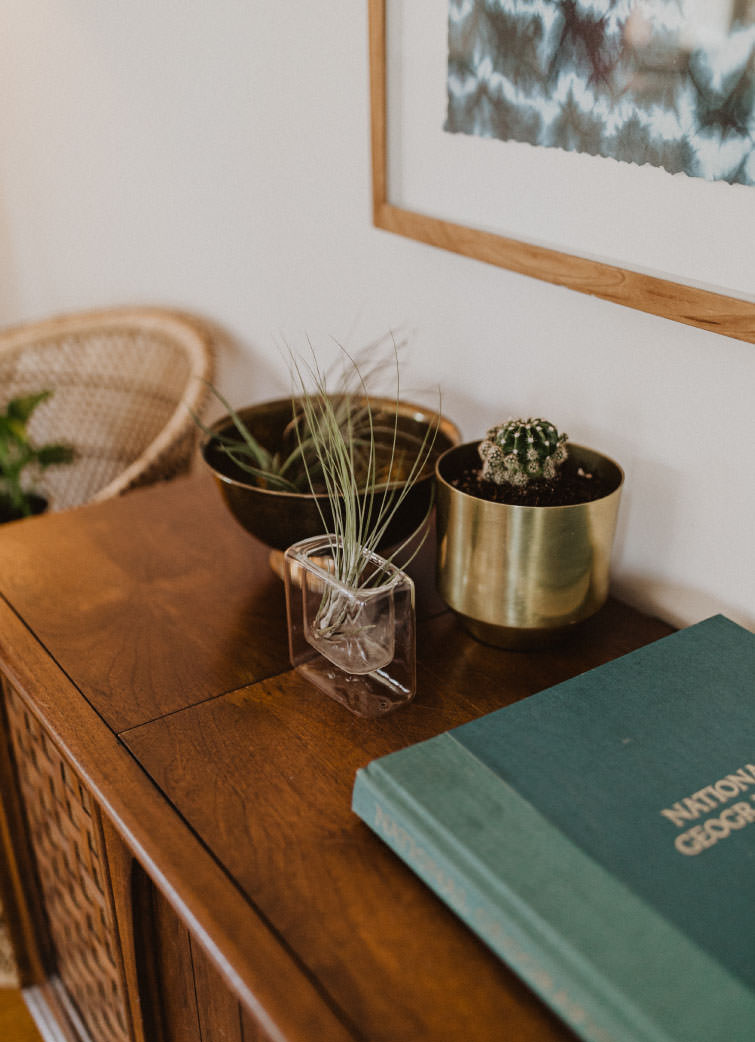


How our process works
We know each project and client is unique. We work with you, the space and your budget to achieve interiors that provide the backdrop to your life.
Our design and staging services include residential full time homes, vacation homes, short-term rental properties, hotels, restaurants and commercial spaces. No project is too small. Your vision is our foundation. Desert Varnish Design is dedicated to collaborative partnerships, where we listen intently to your preferences, needs, and aspirations. We believe that the most remarkable designs are born from synergy, and we are committed to bringing your ideas to life while infusing our expertise and creative eye.
Really Real
With Desert Varnish Design, you’re not just investing in a design service – you’re embracing an ethos that values authenticity, sustainability, and the transformative power of a thoughtfully designed space.
Not all varnish
Our approach is a harmonious blend of authenticity and innovation, crafting spaces that evoke emotions, tell stories, and inspire a deep connection to both nature and design.
What does the process look like?
While each project will have its own twists and turns, there are seven basic steps that every project is guided by.

—01
INITIAL CONSULTATION
Our initial consultation meeting is a collaborative exploration where we delve into your aspirations, preferences, lifestyle, timeline and budget. This is a chance for us to get to know each other and get a sense of project scope.
—02
ONBOARDING + SITE VISIT
Our onboarding process is designed to seamlessly flow from our first meeting. We love to get a sense of the place and space, so whenever possible, we include site visit(s) that lets us understand your space intimately, enabling us to infuse its unique character into our design concepts.
—03
CONCEPT DEVELOPMENT
This is where we roll up our sleeves and let the fingers fly creating initial design concepts. Depending on the project scope, we can include various designs per room. We combine items you love, storied hard goods, and contemporary furnishings into each room mock up.
—04
PURCHASING
Once you have signed off on step 3, we put together a detailed list of everything needed in your project. This will give us a clear idea of lead times and provide a more concrete timeline. We offer warehousing options if your space does not allow for bulk storage.
—05
SITE CLEAN UP + CONSTRUCTION
Depending on your permitting (if applicable) we work with your architects and contractors (our ours) to line out site demo, site clean up and renovations. We STRONGLY recommend that the site be completely finished with construction and paint before moving furnishings in.
—06
INSTALL/STYLING
The most fun part! This is the phase of the project that involves the install of furniture, styling, and accessories. You get to see, touch, feel and sit in the space designed just for you!
—07
PROJECT COMPLETION
We will close out any final invoices, get photos of the project and share a glass of something sparkling to toast to your new space!
